A new D9 project

One Sophia is a mixed-use condominium situated at 1 Sophia Road in Singapore’s District 9.
For exclusive unit prices from the developer’s, request for a VIP access to our showroom and get the early bird price before the Target Preview Date & Target Booking Date.
Target Preview Date: 1 Nov 2024
Target Booking Date: 6 Nov 2024
* All images shown are for illustrative purposes only.
once the peace centre
Former Peace Centre & Peace Mansion
The development occupies the former site of Peace Centre shopping mall and Peace Mansion apartment complex, which were collectively sold for S$650 million in 2017. It has since been transformed into One Sophia, a contemporary and luxurious mixed-use development.
Download the E-brochure for more information about One Sophia.
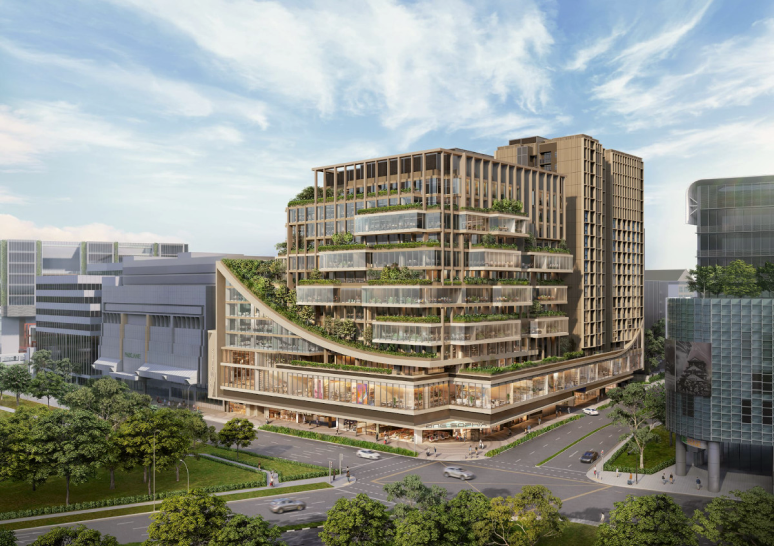
* All images shown are for illustrative purposes only.
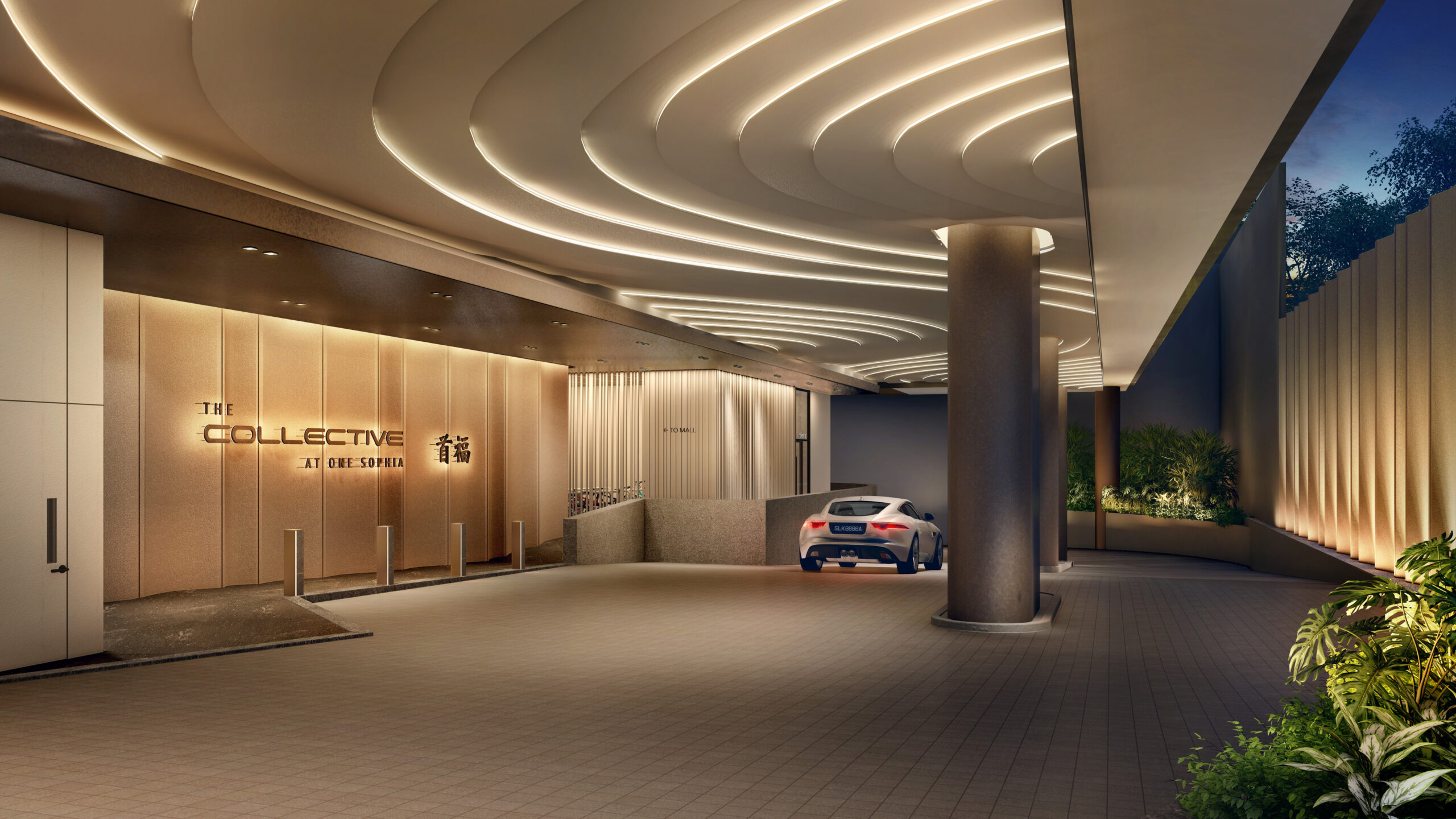
* All images shown are for illustrative purposes only.
The Collective @ One Sophia
Mixed-Use condo in District 9
This development is the result of a collaboration between CEL Development, SingHaiYi Crystal, and Ultra Infinity, providing luxurious residences in a highly advantageous location.
unit prices
get the DEVELOPER'S PRICING FOR
367 UNITS
With a site area of 76,617 sq ft and an estimate of 19 stories, each unit is of premium quality and exemplifies smart contemporary design, with careful attention to detail in every corner.
Starting from $1.14M ($2,650 psf)
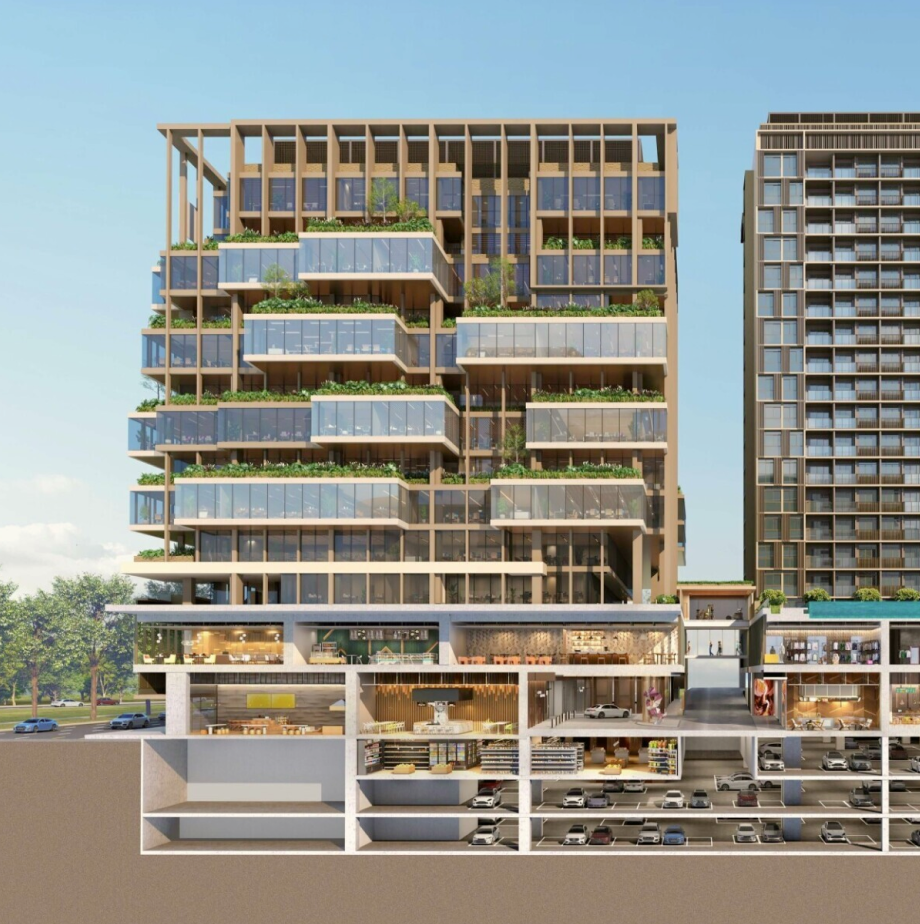
* All images shown are for illustrative purposes only.
1 Sophia Road, S228149
EStIMATED TOP IN 2028
TOTAL OF 367 UNITS
District 9 (Rochor, Orchard, River Valley)
99-year Leasehold Mixed-use CONDOMINIUM
CEL Development, Sing-Haiyi Crystal & Ultra Infinity
To learn more about the unit information, request for showroom access or simply get the floor plan from the developers.
showflat
Secure Showflat Viewing
Visit the The Collective at One Sophia showflat for an eye-opening experience, showcasing modern design and thoughtful layouts that truly maximize space. The attention to detail, from high-end finishes to the seamless flow will help you envision life in a vibrant community, surrounded by stylish amenities and city living.
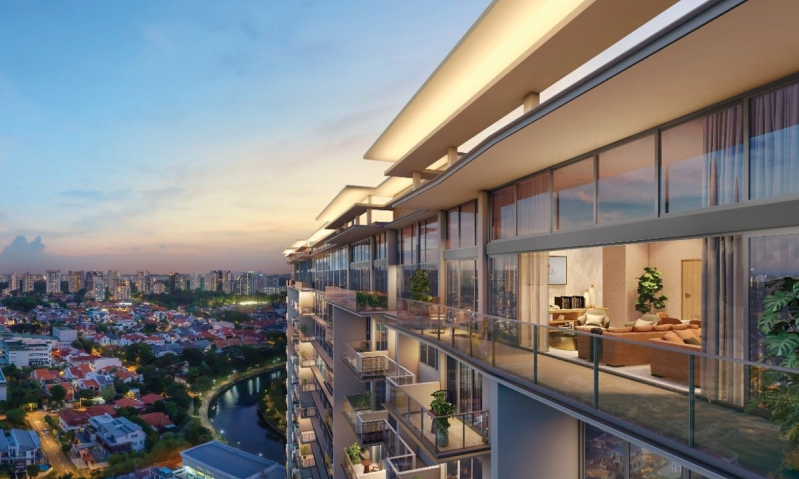
* All images shown are for illustrative purposes only.

FLOOR PLANs
thoughtful floor plan design
One Sophia presents a variety of thoughtfully designed floor plans to suit different lifestyles and preferences. Have a look at our official floor plans.
* All images shown are for illustrative purposes only.
location
A 3 minute walk to Bencoolen MRT (DT21)
Positioned in one of Singapore’s most desirable districts, One Sophia boasts a prime location with unparalleled convenience to the central area as well as beyond. With only a 3 minute walk to Bencoolen MRT (DT21) on the Downtown Line, commuting in town is never easier.
Transportation

* All images shown are for illustrative purposes only.
Excellent accessibility
Bencoolen MRT is just 3 minutes away (272m). Dhoby Ghaut, Bras Basah and Rochor MRT stations within a 6-minute walk offers residents seamless connectivity across central Singapore.
Highways such as the Central Expressway (CTE) leading to major roads like Bras Basah Street and Bukit Timah Road also make it excellent for drivers to get out of the city.
Schools
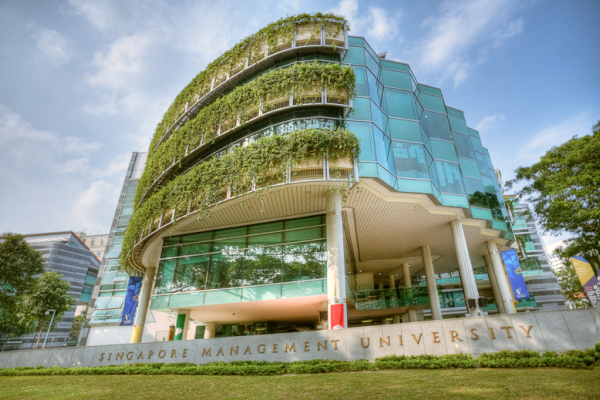
* All images shown are for illustrative purposes only.
Exemplary schools around
Surrounded by excellent schooling options, the School of the Arts (SOTA) & Singapore Management University (SMU) are just 350m away, while St. Margaret’s Primary and Stamford Primary are within walking distance.
Other nearby schools include Anglo Chinese School (Junior), River Valley Primary, and St. Joseph’s Institution Junior, all within a short drive.
Shopping & Dining
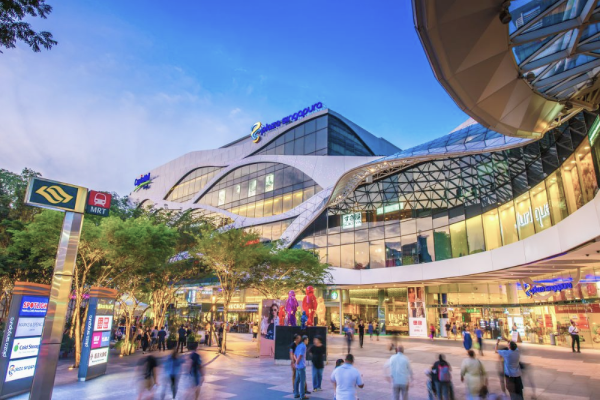
* All images shown are for illustrative purposes only.
A Shopaholic’s haven in central
Enjoy a variety of shopping options nearby with Parklane Shopping Mall just 60m away, Plaza Singapura and Sim Lim Square both within a 5-minute walk.
For more exciting and diverse retail offerings or dining experiences, drive out to Bugis+ and Bugis Junction which are also close by at less than 1km away.
amenities

* All images shown are for illustrative purposes only.
Nature sPOTS & Fine amenities
An array of premium amenities include communal spaces surrounded by nature, designed for residents’ wellness.
The rooftop includes a spa pool, social lounge, outdoor fitness area, alfresco BBQ area, social lawn, rooftop bar, dining area, and reading lounge.
The first floor also has a lap pool, pool deck, side gate, guardhouse, and bin center.
smart home
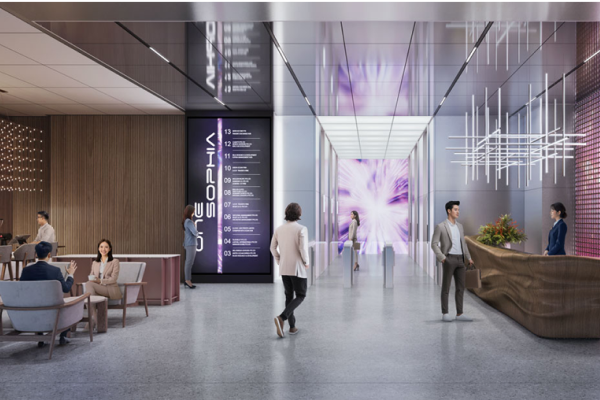
* All images shown are for illustrative purposes only.
Live in a smart home estate
One Sophia elevates luxury living with its suite of smart home features.
With just a touch of a button, residents can easily manage their lighting, temperature, and security systems, creating a personalised sanctuary that suits their preferences.
Please note that these additional features may come at an extra cost.
ura masterplan
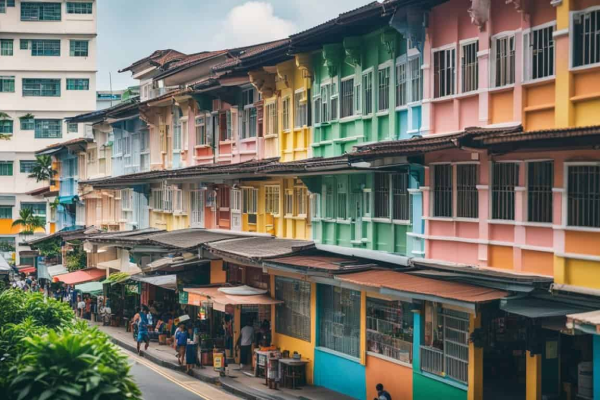
* All images shown are for illustrative purposes only.
be part of the URA Masterplan
The Rochor Planning Area is emerging as Singapore’s arts, culture, and education district, with Urban Design guidelines aimed at preserving its architectural heritage while fostering its development as an educational hub.
The Central Area serves as the dynamic city center, featuring a global business and financial hub along with a vibrant lifestyle destination, poised for further growth opportunities in the future.

Contact @ ONE SOPHIA
Commercial listing
A 13-storey office plus retail podium. Contact us today to register for detailed project information, pricing, available units, and special promotions of The Collective at One Sophia.
This website may contain forward-looking statements that involve assumptions, risks, and uncertainties. While care has been taken, the developer and its agents are not liable for inaccuracies or omissions. To the extent permitted by law, information and visuals are not intended as factual representations and are not part of the sale contract. Renderings, illustrations, and photos are artistic interpretations and decor suggestions only.
Copyright © 2024 | www.onesophia-condo.com | All Rights Reserved.
Πώς να ξεκινήσετε με καζίνο από κατάθεση 5 ευρώ στην Ελλάδα
Στην Ελλάδα, τα 5 euro deposit casino γίνονται όλο και πιο δημοφιλή, καθώς προσφέρουν στους παίκτες την ευκαιρία να δοκιμάσουν τα παιχνίδια με χαμηλό αρχικό κεφάλαιο. Ένα online καζίνο από κατάθεση 5 ευρώ επιτρέπει στους Έλληνες χρήστες να ξεκινήσουν το παιχνίδι χωρίς να δεσμεύσουν μεγάλα ποσά, διατηρώντας παράλληλα την ευκαιρία να κερδίσουν πραγματικά χρήματα. Αυτό το είδος καζίνο είναι ιδανικό για αρχάριους αλλά και για πιο έμπειρους παίκτες που θέλουν να δοκιμάσουν νέες πλατφόρμες.
Πριν επιλέξουν ένα καζίνο με χαμηλή ελάχιστη κατάθεση, οι παίκτες πρέπει να γνωρίζουν ορισμένα σημαντικά χαρακτηριστικά για να εξασφαλίσουν μια ασφαλή και ευχάριστη εμπειρία παιχνιδιού. Η αξιοπιστία και η άδεια λειτουργίας της πλατφόρμας είναι θεμελιώδη στοιχεία, καθώς εξασφαλίζουν ότι οι συναλλαγές είναι ασφαλείς και οι κανόνες του παιχνιδιού εφαρμόζονται σωστά.
Τι πρέπει να προσέχουν οι παίκτες
- Ελέγξτε την ισχύουσα άδεια λειτουργίας του καζίνο.
- Διαβάστε προσεκτικά τους όρους για την ελάχιστη κατάθεση και τα μπόνους.
- Αξιολογήστε την ποικιλία παιχνιδιών, όπως slots, ρουλέτα και μπλακτζακ.
- Επιβεβαιώστε ότι οι διαθέσιμες μέθοδοι πληρωμής είναι ασφαλείς και γρήγορες.
- Δοκιμάστε τη φιλικότητα προς κινητές συσκευές για παιχνίδι εν κινήσει.
- Ελέγξτε την υποστήριξη πελατών για άμεση βοήθεια σε τυχόν προβλήματα.
Με την προσεκτική επιλογή ενός online καζίνο από κατάθεση 5 ευρώ, οι Έλληνες παίκτες μπορούν να απολαύσουν το παιχνίδι με ασφάλεια, διασκέδαση και την ευκαιρία να κερδίσουν, ξεκινώντας με μικρό κεφάλαιο.